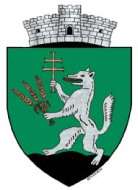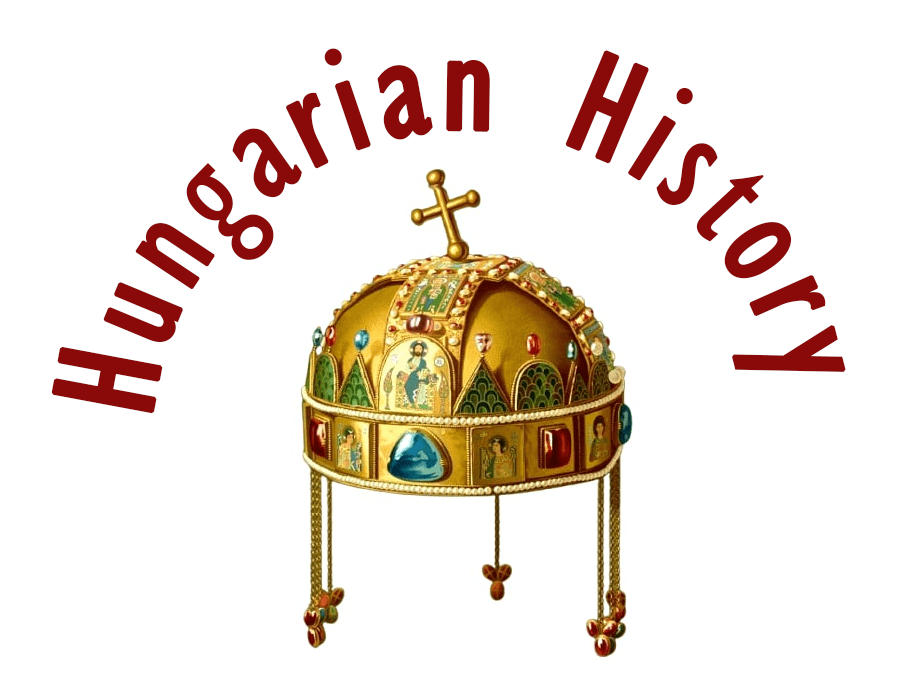Sepsiárkos
Árkos (also known as Sepsiárkos, Arcuș in Romanian) is a village in Romania, in Kovászna County, since 2004 the center of the commune of the same name, formerly part of the municipality of Sepsikőröspatak.

It is situated 4 km north-west of Sepsiszentgyörgy (Sfântu Gheorghe), in the valley of the Árkos stream in the Baróti Hills. The Unitarian Church of Sepsiárkos stands in the center of the village, on a high point next to the main road.

Its 13th-century church was rebuilt in the 16th century, its defensive walls date from the 17th century (1640), it had 5 corner towers and a bell tower. During the earthquakes of the 19th century, the south-eastern tower collapsed and the bell tower was damaged. In 1830 the old church was demolished and a new one was built in its place between 1830 and 1833. The current bell tower was built in 1844.

Some derive the name Árkos from the old Avar trenches, others from a Székely ancestor named Árkos. The first written mention of the village dates back to 1332, according to contemporary documents. In 1463 it was mentioned in a document as Arkus, and in 1567 it appeared in the regestrum as Árkos.

The first church in the settlement was built in the Romanesque style in the first half of the 13th century, as evidenced by its semicircular sanctuary. The Gothic reconstruction probably took place at the turn of the 15th and 16th centuries or in the first half of the 16th century.

In the first half of the 17th century, the church was surrounded by a pentagonal wall with a corner tower. The former bell tower was moved to the southern part of the wall, which also served as the entrance to the church. The date 1639-1640, engraved in the plaster, marks the completion of the construction.

Around 1746, the upper part of the damaged bell tower was replaced with a carpentry structure, and in 1767 it was rebuilt. At the same time, a painted wooden ceiling was added to the west end of the nave, where a former pulpit with the following inscription had been placed:
“Extrucra in Symbolum Pietatis Sumpt(ibus) Blasii Györke Vargyasi 1693”
The polygonal pulpit on the spindle-shaped parapet of the chalice-like base was also made in 1759. The bell tower was badly damaged in the 1802 earthquake. In 1821 the painted choir stalls were removed and replaced by a new one with an organ. The bell tower, damaged in the earthquake of 1829, was demolished in 1830.

Between 1830 and 1833, the church was built on medieval foundations that can still be seen today. In 1831, another earthquake shook the church and the remaining part of the bell tower collapsed. The more than ten-meter tower, which still stands today, was rebuilt in 1842.

The surviving description of the fortress from 1789 was published by Kelemen Lajos. In the second half of the 19th century, Orbán Balázs collected data about the settlement and in the course of his research, he examined the fortification system of the church. In his book, Description of Székelyföld, he described the walls as six fathoms high and almost one and a half fathoms thick, with brick-covered, vaulted, flat-arched bastions.

Tüdős S. Kinga wrote in her work “Transylvanian defensive systems in the XV-XVIII centuries” about the church castle: “Among the Renaissance architectural monuments of Transylvania, despite its provincial color, the church castle of Árkos is one of the most perfect representatives of the fortified church”. The church and the tower were repaired in 1977, the roofs of the bastions were replaced in 1987, and the church was repaired again in 1988

Photo: Lánczi Imre
The east-west-oriented Unitarian church of Sepsiárkos has a buttressed sanctuary with five sides of an octagon. There is a portico in front of the south and west entrances, and access to the west is through the gallery. The north and south walls have semicircular windows with round-headed arches and arched shutters. There are twin columns between them.

The church’s interior includes a Gothic organ, a marble-painted priest’s chair with three carved vases, and a plain late Neoclassical pew. The polygonal pulpit stands on the spindle-shaped parapet of the chalice-like base.

The church is surrounded by a pentagonal wall with a bell tower on medieval foundations in the southern corner. The 8-9 m high and 1-1.5 m thick limestone walls are supported by wedge-shaped projections, of which the northwest, northeast, and southeast are still intact. The south-west and south corners have rectangular towers. In their original state, all five corners probably had Old Italian bastions.

The upper part of the wall between the southern tower and the south-eastern corner tower, with the parapet, is missing and must have been demolished. There is also the entrance, originally built at the beginning of the 19th century, which opened under the bell tower. The front walls of the pentagonal southeast corner tower are at an obtuse angle of 115 degrees.

There are 15×15 cm loopholes in the side walls of the first and second floors of the three-story bastion. The loopholes on the ground floor were later bricked up. On the courtyard side, each of the three levels of the bastion has a doorway. In the eastern wall, there are perforations under which the supporting beams of the defensive corridor can be seen. In the northeast corner is the highest corner tower of the castle, with four floors.

The upper part of the west wall section has inverted keyhole-shaped slits with pitch-cast below. The southwest corner tower, built on a quadrangle, has a single stone-framed slit window. The bell tower is topped by an onion-shaped dome with a sound window in each of the four directions. The upper part of the bell tower bears the date of completion, 1844, below the clock tower. There is a single entrance from the courtyard, with a staircase leading to the first floor. Today, the most preserved parts of the castle wall are the southwest tower, the bell tower, and the adjacent section of the wall.

In 1910 the village had 1721 Hungarian inhabitants. Until the Treaty of Trianon, it belonged to the Sepsi district of Háromszék County. In 1992, 1222 of the 1248 inhabitants were Hungarians and 26 Romanians. In the 2002 census, the village of Árkos did not exist; the total population of the corresponding villages was 1,288, while according to the 2011 census, the village had a population of 1,519. In 2011 the ethnic distribution was as follows: 1,450 (95.46%) Hungarians, 48 (3.16%) Romanians, and 8 Gypsies, while 17 (0.79%) were of unknown ethnicity.

In 2004 it became an independent village from the villages of Árkos, Bedőháza, and Pincehely, which belonged to Sepsikőröspatak. On its border, on a hill between the Égevesze and the Súgó brooks, you can see the traces of a castle. The castle was probably a refuge for the villagers.

Tradition has it that there were several other castles on the ridge above the Pisztrángos stream: Macskavár (Cat’s Castle) at the top of Macskaponk, Kisasszonyvár higher up, and Kovácsvár (Blacksmith’s Castle) at the place now called Kovácsmás.
Source: Hungarian Wikipedia
Dear Readers, I can only make this content available through small donations or by selling my books or T-shirts.
If you like my writings, please feel free to support me with a coffee here:
You can check out my books on Amazon or Draft2Digital, they are available in hardcover, paperback, or ebook:
https://www.amazon.com/dp/198020490X or at https://books2read.com/b/boYd81

My work can also be followed and supported on Patreon: Become a Patron!http://Become a Patron!

[wpedon id=”9140″]
































